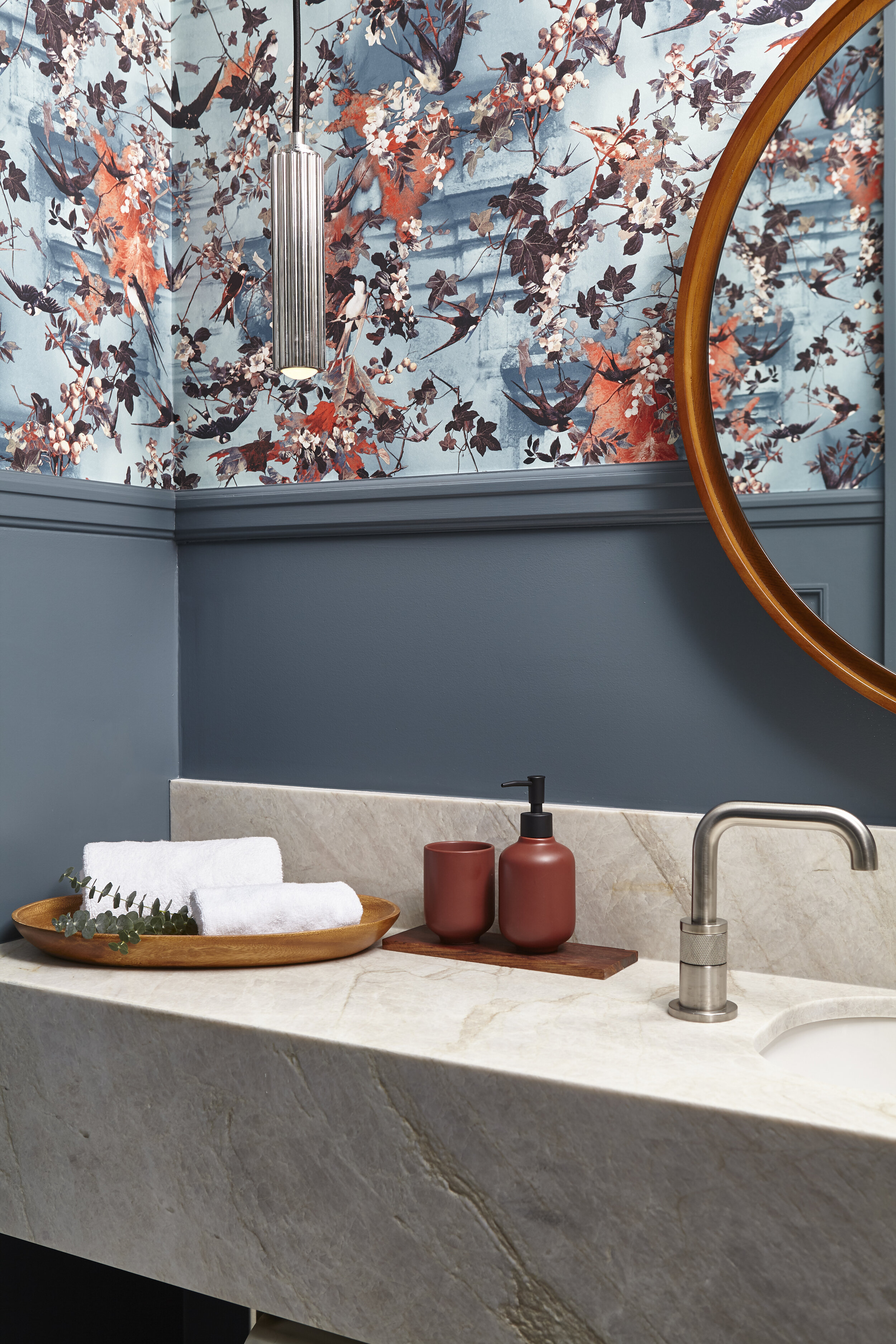Saulter Street
Type: Private Residence – Toronto
Completed: 2018
Effortless Open Plan: Kitchen and Family Room Renovation
The goal of this main floor renovation was to seamlessly blend a spacious open plan, featuring a kitchen, expansive dining area, a welcoming family room, and a discreet powder room. Working with a narrow house presents distinct challenges. In this case, the design transcended conventional notions of space
The challenge was intriguing: working with the dimensions of a narrow house, striving to break free from traditional confines. The layout, free from hallways or circulation space, encouraged a fresh perspective. To answer the question of room progression from the front entry to the back of the house, the decisions was based on the play of natural light. The family room found its place at the rear, offering a welcoming connection to the yard, while the formal dining room was positioned at the front, embracing its inherent formality. The heart of the house, the kitchen, found its place in the center, connecting all elements seamlessly.
Privacy and separation were essential aspects. The powder room, located at the front of the house and accessible from the entry foyer, was thoughtfully positioned away from sightlines.
Narrow Space Transformation with Heritage Character
Materiality plays a pivotal role in our design philosophy. Every material in the space remains authentic and unpretentious, representing its true essence. Notably, the rosewood hood cabinet takes inspiration from art deco rosewood furniture, exemplified by polished surfaces and pronounced grain patterns. We sourced an old stock of genuine rosewood veneer, ensuring the hood captures the true essence of this elegant material.
The challenges posed by a long and narrow house accentuated the importance of lighting in our design. A central side window, though not ideally placed, was a feature we wished to preserve. We ingeniously integrated this window into the design, ensuring that the upper storage remains apart from the window, creating a gentle curve that captures and reflects the natural light. Lighting, thoughtfully planned, transforms the open-plan space from vibrant daytime functionality to a warm and inviting ambiance for the evening












